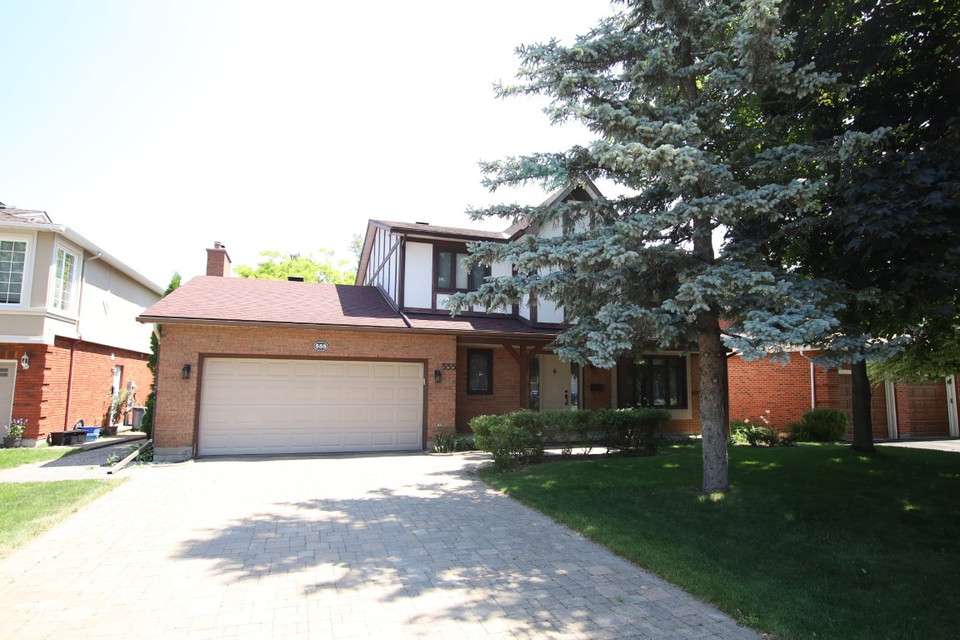4 Bdm/3.5 Bth Single Home, Large Yard, Viscount-Alexander Park
$4,500
| Main Features |
|---|
| House4 bedrooms3.5 baths3 parking spotsAC Pet Friendly one-year lease |
|
?
|
| Other Features |
| Has Yard Has Laundry In Unit Has Dishwasher Has Fridge |
| Description |
|
Address is 555 Foxview Place, Ottawa, K1K 4E1. This wonderful4bedroom/3.5 bathroom2 storysingle detached homeis ideally locatedNorth East of Montreal Rd and Aviation Parkway,in a much sought after and safe/family friendly neighbourhoodof Viscount-Alexander Park, which is adjacent to Wateridge Village (former CFB Rockcliffe). It features quality hardwood throughout the main floorliving areas, attractive kitchen w/ granite countertops&stainless steelappliances,a very large backyard (w/deck andabove ground heated pool),finished basement (w/ full bathroom),real wood burning fireplace,doublecar garage, and more! This could be the qualityOttawa houseyouve been seeking! $4,500 + utils (approximate monthly average of $350 over 12 months) Tenants utility responsibilities include hydro, gas, and water. Owner pays for hot water tank rental. Available Sept 1. Minimum 1 year lease. Heated by natural gas. Central air conditioning. Includes fridge, stove, dishwasher, washer and dryer. All appliances are in great condition and kitchen appliances are stainless steel. Kitchen features hardwood flooring, granite countertops, modern dark brown cabinets, double sink, pot lighting, and tile backsplash. Adjacent kitchen eating area is surrounded by windows looking into backyard. Back dooroff kitcheneating arealeads directly tolarge backyard deck(w/ pull-out awning). Incredible backyard is very deep/wide and has a heated above ground pool (w/ surrounding deck), large grass covered area, storage shed, perimeter gardens, and a childrens play structure (play structure is optional and may be disposed of before move-inif desired). Main floor living room and separate dining room both have hardwood flooring and large windows. Additional main floor family room has hardwood flooring, real wood burning fireplace, and patio doors leading to large backyard deck. 2nd level features all 4 bedrooms, each with quality carpeting, ample closet space, and large windows. Master bedroom has beautiful unobstructed views of sunrise. It features generous closet space and a vanity area that leads to an en suite bathroom with ceramic tile flooring, a stand-alone shower (w/ glass doors), and a separate soaker tub. Master bedroom also conveniently has a cheater door to the adjacent guest bedroom, ideal for a nursery or office. Additional upstairs guest bathroom has ceramic tile flooring and a stand-alone shower. Large, finished basement has quality laminate flooring, 2 separate rec room areas, an additional den, a large laundry/furnace storage room, additional storage room, and a full basement bathroom with a stand-alone shower. *Note that basement den is not to be used as a bedroom. Large entrance foyer and powder room both have beautiful ceramic tile flooring. Double car garage with auto opener/remotes, direct access to garage from house, and room for 4 vehicles in the double lane driveway. All existing window fixtures remain with the home during the tenancy. Approximate room sizes are as follows: Main Floor: Living: 16.5 x 12.5 Dining: 12.5 x 12 Kitchen: 19 x 13.5 Kitchen Eating Area: 8.5 x 5.5 Family Room: 14.5 x 14.5 Backyard Deck: 17 x 16 2nd Level: Master: 13 x 18 Bedroom 2: 11 x 9.5 Bedroom 3: 11 x 10 1/2 Bedroom 4: 11 x 10 Basement Level: Rec Room: 19 x 10 + 12.5 x 12 Den: 12 x 10 The home is very well located andjust a short drive to downtown. Italsohasconvenient accessto transit(bus stop to downtown is within 150 metres, bus stop to Portage is within 850 metres). Thefamily friendlyneighbourhood is quiet but also close to several largeparksw/ playgrounds,walking/biking trails,Montfort Hospital, Wateridge Village,schools, shopping(Farm Boy & Independent Grocer),a wide range ofrestaurants,and more! Please call 343 880 3279 to arrange a viewing or reply to this ad being sure to PLEASE INCLUDE YOUR NAME AND PHONE NUMBER. |








































