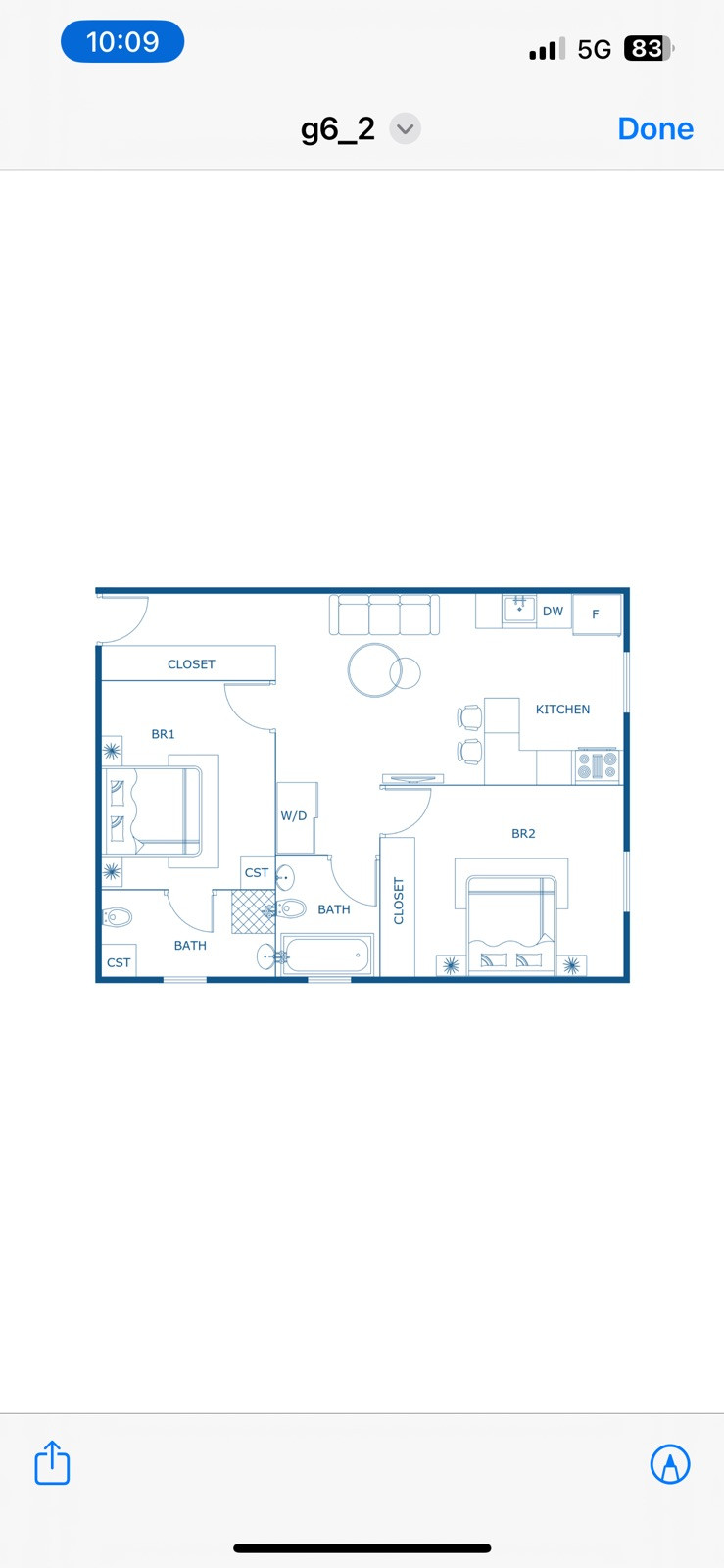leaside - bayview /eglinton newly renovated in east
This listing has expired and no longer available for rent
Leaside - Bayview /Eglinton Newly Renovated
870 Millwood Rd, East York, ON M4G 1W6
April, 30, 2024
added 17 days ago
Some utilities included
| Main Features |
|---|
| Apartment2 bedrooms660 Sqft2 baths1 parking spotsAC Pet Friendly Smoking Friendly one-year lease |
|
mobile fallback
desktop fallback
|
| Utilities Included |
| Water Included Heat Included |
| Other Features |
| Has Yard Has Laundry In UnitHas Laundry In Building Has Dishwasher Has Fridge Has Bicycle ParkingHas Storage Locker |
| Description |
| Located in the most luxurious real estate districts in Toronto, steps away from greenspace, grocery stores, sport facilities-including: tennis, baseball, ice rinks, indoor swimming pool, curling rink, golf clubs, hockey arena, horseback riding, cycling networks, bikeways, multi-use trails, Bike Share Toronto Stations, short walk from shops, restaurants, cafes, south of Sunnybrook Hospital, Leaside Schools include: 14 public, 6 catholic, 3 private, including: French Immersion, Montessori, transit runs along Millwood to quickly access Toronto’s subway network. Address : 870 Millwood Rd Toronto M4G 1W6 corner suite located on the second floor, low-rise building on a scenic corner property beside a large park, community centre, library Flooring: Hardwood throughout living room, bedrooms, white porcelain slabs, natural stone in both bathrooms Floor Plan : Bright windows, 2 bedrooms / or optional bright home office space; 2 full bathroom ensuites, open concept living room / dining room, kitchen, brand new high quality Moen faucets, white quartz countertops, backsplash, breakfast bar /island, Appliances: All brand new- In-suite washer/dryer closet, dishwasher, refrigerator, electric range glass top stove, microwave, brand new bathroom and kitchen faucets and fixtures, ceiling spotlight lighting. Size : bedroom one 14.8 x 11, bedroom two 10x11, bathroom one 5x9, bathroom two 5x9, kitchen/living room 20 x 11 |





