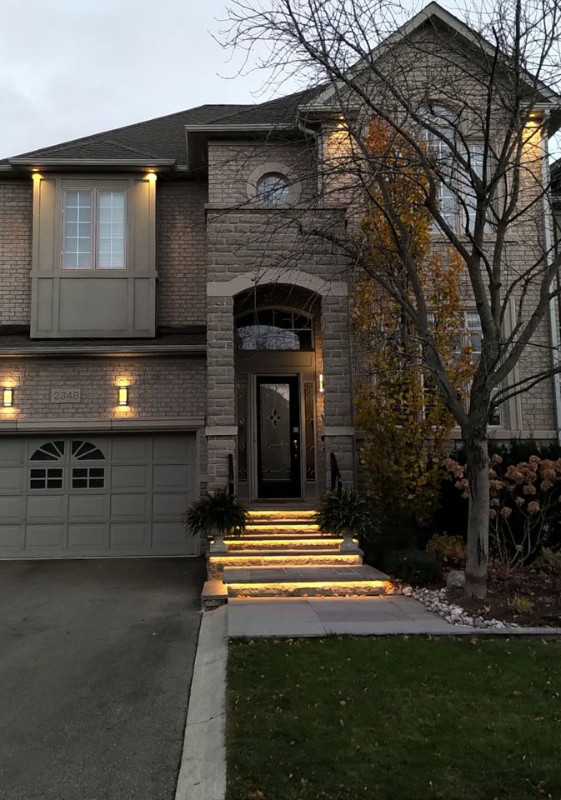fully furnished north oakville stunner!! in york
This listing has expired and no longer available for rent
FULLY FURNISHED NORTH OAKVILLE STUNNER!!
York, ON M6E 4R1
February, 14, 2024
added
Utilities not included
| Main Features |
|---|
| House4 bedrooms2148 Sqft3.5 baths3 parking spotsAC Pet Friendly Furnished one-year lease |
|
mobile fallback
desktop fallback
|
| Other Features |
| Den IncludedHas Yard Has Balcony Has Laundry In Unit Has Dishwasher Has Fridge |
| Description |
| ** ENTIRE PROPERTY!! ** ** FULLY FURNISHED ** ** AVAILABLE RIGHT AWAY ** ** STUNNING NORTH OAKVILLE HOME ** Exquisite Fully Furnished North Oakville Ravine Townhouse Available for Lease. This meticulously maintained property boasts 3 bedrooms and 3.5 bathrooms across 2150 square feet of living space. Nestled within a serene cul-de-sac, this end-unit residence is enveloped by picturesque trails and woodlands. Recently renovated in 2020 with a substantial investment, the residence features upscale amenities including top-of-the-line appliances. The master suite offers generous proportions, adorned with a king-sized bed, dual walk-in closets with pocket doors, and a charming cushioned bay window. The ensuite bath is a sanctuary, equipped with heated floors, a luxurious soaker tub, heated towel rack, custom vanity with double sinks, and a spacious walk-in shower adorned with rain heads. Additional bedrooms on the top floor are furnished with queen beds and custom-built closets, ensuring comfort and convenience. The laundry room boasts custom cabinetry, a sizeable sink, new washer and dryer, and linen closets for added storage. The main level exudes an open-concept ambiance, ideal for modern living and entertaining guests. The gourmet kitchen is appointed with custom-built white cabinetry, pristine white granite countertops, double sinks, and a dedicated bar area. High-end appliances including a Wolf gas stove, Jenn Air fridge, Bosch dishwasher, drawer microwave, and wine fridge cater to culinary enthusiasts. French doors off the kitchen lead to a private second-story deck offering panoramic views, complete with a screened gazebo, teak dining table, recliner chairs, and a gas barbecue grill. Adjacent to the kitchen, the family room features a custom walnut wall unit, a 42" gas fireplace, and a 73" smart TV with an array of channels and surround sound capabilities. The kitchen island accommodates seating for five, while the separate dining room comfortably seats six or more guests. A powder room and hall closet are conveniently situated near the front entrance. The walkout basement provides flexible living space, including an optional bed area, a three-piece bathroom with heated floors, and an oversized shower with full glass doors. A custom-built office desk room, additional wall units, storage closets, and a printer closet enhance functionality. Sliding barn doors delineate the office from the spacious open area, which offers versatility as an additional family room, exercise area, office, or fourth bedroom. French doors open onto a private deck overlooking perennial gardens with a soothing fountain. Notable features include security enhancements, a Nest doorbell, combination/fingerprint door lock, gigabit Ethernet with expansive WiFi coverage, designer lighting, smart ceiling fans, audiophile surround speakers, central vacuum system, custom blinds, and access to bicycles, fishing rods, sports equipment, and toboggans. Exterior maintenance, gardening, and snow removal services are provided, offering hassle-free living. The kitchen comes fully equipped with dishes, cookware, glasses, and appliances, while bedding, linens, and towels are also included. Simply bring your toothbrush and settle into this luxurious retreat. **CONTACT** Nigel Britto Salesperson Royal Lepage Supreme Realty Inc. [email removed] |











